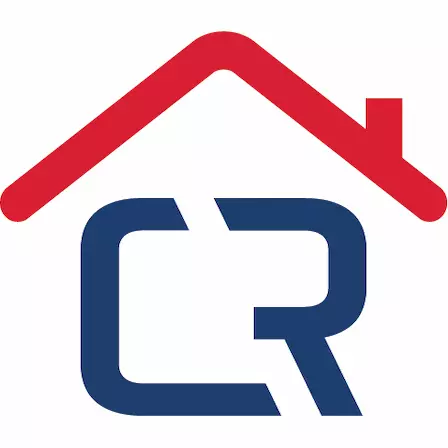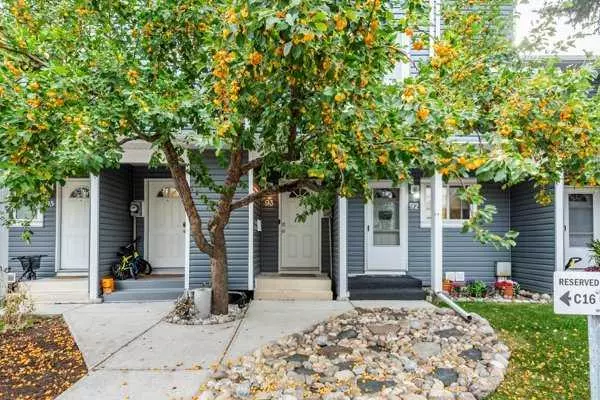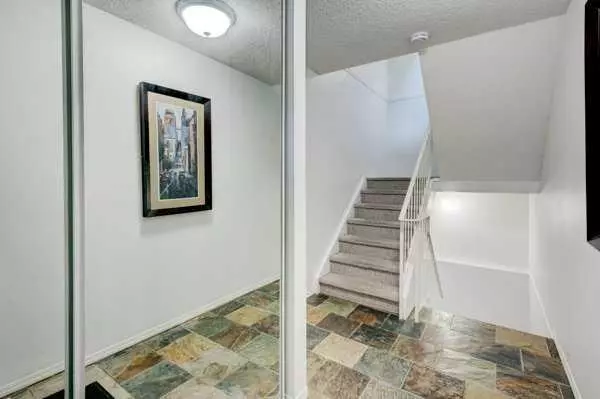For more information regarding the value of a property, please contact us for a free consultation.
200 Shawnessy DR SW #93 Calgary, AB T2Y 1G8
Want to know what your home might be worth? Contact us for a FREE valuation!

Our team is ready to help you sell your home for the highest possible price ASAP
Key Details
Property Type Townhouse
Sub Type Row/Townhouse
Listing Status Sold
Purchase Type For Sale
Square Footage 1,052 sqft
Price per Sqft $326
Subdivision Shawnessy
MLS® Listing ID A2175261
Sold Date 11/06/24
Style 2 Storey
Bedrooms 2
Full Baths 1
Half Baths 1
Condo Fees $425
Originating Board Calgary
Year Built 1981
Annual Tax Amount $1,426
Tax Year 2024
Property Description
Welcome to this spacious and budget-friendly two-story townhome! As you enter, you'll be greeted by a tiled front entry that leads to an inviting open main floor featuring beautiful hardwood floors. Enjoy cozy evenings by the rare wood-burning fireplace, or step through the sliding patio doors to your private west-facing balcony. The functional galley kitchen is highlighted by modern stainless steel appliances, perfect for any home chef. Completing the main level is a convenient powder bath. Upstairs, you'll find two well-sized bedrooms, along with an updated 4-piece bathroom. The master bedroom boasts a large walk-in closet for all your storage needs. The basement is partially developed and includes a flexible rec room, laundry room, and two separate storage areas. Located just minutes from schools, parks, public transit, restaurants, pubs, Fish Creek Park pathways, and a variety of shopping options, this home offers excellent accessibility. Whether you're seeking affordable living or a fantastic revenue property, this townhome is a must-see!
Location
Province AB
County Calgary
Area Cal Zone S
Zoning M-C1
Direction W
Rooms
Basement Full, Partially Finished
Interior
Interior Features No Animal Home, No Smoking Home, See Remarks
Heating Forced Air
Cooling None
Flooring Carpet, Hardwood, Tile
Fireplaces Number 1
Fireplaces Type Gas
Appliance Dishwasher, Dryer, Electric Stove, Refrigerator, Washer
Laundry In Unit
Exterior
Garage Stall
Garage Description Stall
Fence None
Community Features Park, Playground, Schools Nearby, Shopping Nearby, Sidewalks, Street Lights, Tennis Court(s), Walking/Bike Paths
Amenities Available None
Roof Type Asphalt Shingle
Porch Front Porch
Exposure W
Total Parking Spaces 1
Building
Lot Description See Remarks
Foundation Poured Concrete
Architectural Style 2 Storey
Level or Stories Two
Structure Type Wood Frame
Others
HOA Fee Include Common Area Maintenance,Insurance,Maintenance Grounds,Parking,Professional Management,Reserve Fund Contributions,Residential Manager,Snow Removal
Restrictions Pet Restrictions or Board approval Required
Ownership Private
Pets Description Call
Read Less
Get More Information




