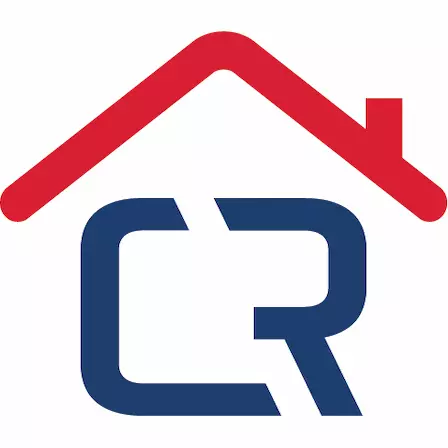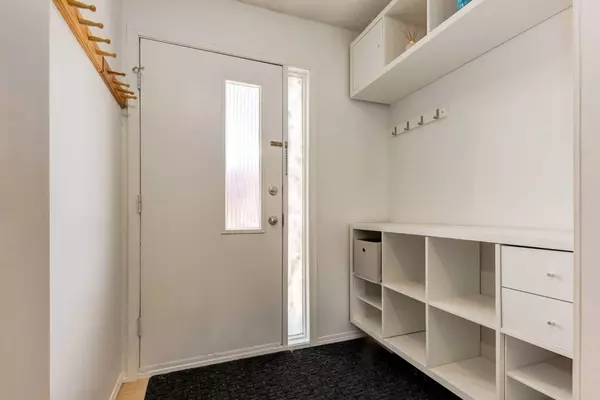For more information regarding the value of a property, please contact us for a free consultation.
2511 38 ST NE #84 Calgary, AB T1Y 4M7
Want to know what your home might be worth? Contact us for a FREE valuation!

Our team is ready to help you sell your home for the highest possible price ASAP
Key Details
Property Type Townhouse
Sub Type Row/Townhouse
Listing Status Sold
Purchase Type For Sale
Square Footage 910 sqft
Price per Sqft $351
Subdivision Rundle
MLS® Listing ID A2161618
Sold Date 10/28/24
Style 2 Storey
Bedrooms 2
Full Baths 2
Condo Fees $317
Originating Board Calgary
Year Built 1978
Annual Tax Amount $1,368
Tax Year 2024
Property Description
Amazing location! This home is steps to Rundle LRT Station, Sunridge Mall, Peter Lougheed Hospital, Superstore, Winners & other major amenities. The pride of ownership is evident when you walk into this 2-storey townhouse that offers over 1200 sqft of living space! The main floor welcomes you with a cozy wood-burning fireplace, subtle feature wall, open living room & kitchen. Step out from your living room to a west-facing fenced sun-drenched yard with new fencing and backing onto greenspace. Upstairs you have a primary bedroom with a large closet, a second good size bedroom and a full 4 piece washroom. Downstairs you have another large room, brand new 3 piece bathroom with luxury shower, lots of storage and a laundry room. Low condo fees which include water, sewage, garbage & snow removal. With so many schools, parks & green spaces close by you will love the neighborhood. Assigned parking stall #84 right in front of the unit with plug-in
Location
Province AB
County Calgary
Area Cal Zone Ne
Zoning M-C1 d100
Direction E
Rooms
Basement Finished, Full
Interior
Interior Features Ceiling Fan(s)
Heating Forced Air, Natural Gas
Cooling None
Flooring Carpet, Laminate, Linoleum
Fireplaces Number 1
Fireplaces Type Wood Burning
Appliance Dryer, Electric Stove, Refrigerator, Washer
Laundry In Basement
Exterior
Garage Stall
Garage Description Stall
Fence Fenced
Community Features Park, Playground, Schools Nearby, Shopping Nearby
Amenities Available Parking
Roof Type Asphalt Shingle
Porch See Remarks
Exposure E
Total Parking Spaces 1
Building
Lot Description Back Yard
Foundation Poured Concrete
Architectural Style 2 Storey
Level or Stories Two
Structure Type Stucco,Vinyl Siding,Wood Frame
Others
HOA Fee Include Common Area Maintenance,Insurance,Maintenance Grounds,Parking,Professional Management,Reserve Fund Contributions,Snow Removal,Trash,Water
Restrictions Easement Registered On Title
Ownership Private
Pets Description Restrictions
Read Less
Get More Information




