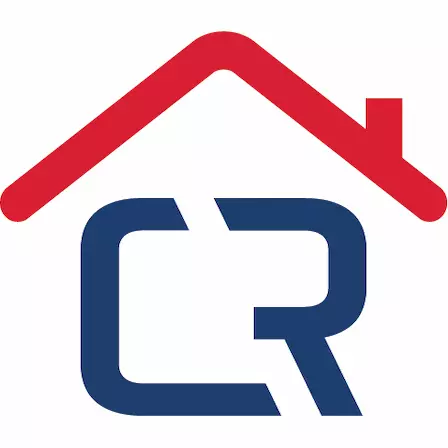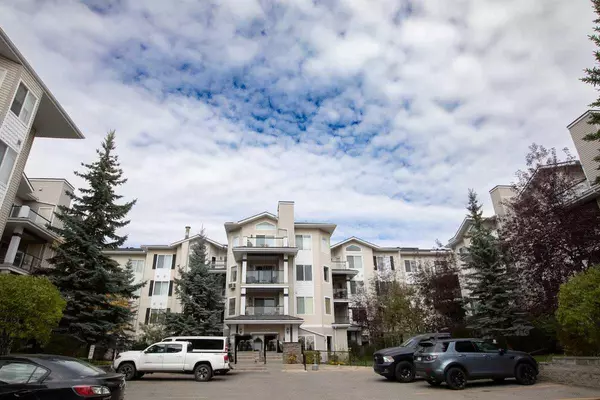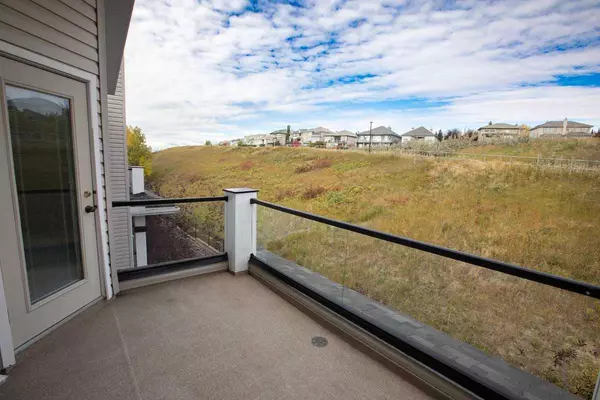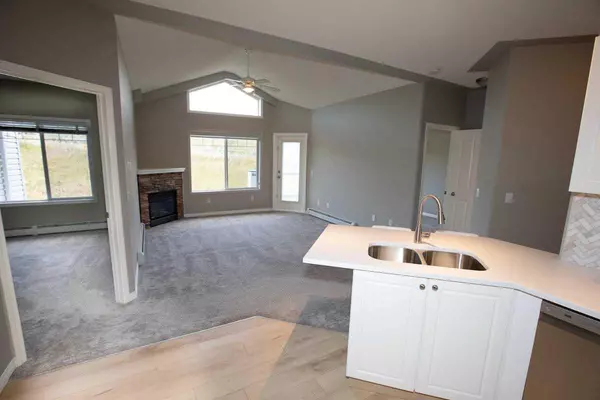For more information regarding the value of a property, please contact us for a free consultation.
345 Rocky Vista PARK NW #416 Calgary, AB T3G 5K6
Want to know what your home might be worth? Contact us for a FREE valuation!

Our team is ready to help you sell your home for the highest possible price ASAP
Key Details
Property Type Condo
Sub Type Apartment
Listing Status Sold
Purchase Type For Sale
Square Footage 835 sqft
Price per Sqft $421
Subdivision Rocky Ridge
MLS® Listing ID A2170691
Sold Date 10/21/24
Style Low-Rise(1-4)
Bedrooms 2
Full Baths 2
Condo Fees $432/mo
HOA Fees $25/mo
HOA Y/N 1
Originating Board Calgary
Year Built 2002
Annual Tax Amount $1,722
Tax Year 2024
Property Description
Top Floor Penthouse Unit - Backing onto green-space, vaulted ceilings, large windows allowing plenty of natural light. Practical and functional, this unit will be sure to impress and enjoy. This two bedroom renovated condo comes with new vinyl plank flooring, quartz countertops, modern backsplash, some new appliances, 9 ft ceilings, in suite laundry, fireplace, ensuite bathroom with a massive walk in closet, and a balcony. Rest easy with wonderful luxuries such as a titled underground parking spot, a theatre room, gym, salon and games room. This cozy living space is only minutes away from the C-Train station and moments away from wonderful amenities such as, The Rocky Ridge YMCA, tennis courts, jogging and biking paths, plenty of restaurants and stores. Going for a walk or bike ride in this area provides mountain views! This well-run complex offers a comfortable and modern living experience in a great location. Make this stunning condo your new home! ...
Location
Province AB
County Calgary
Area Cal Zone Nw
Zoning M-C2
Direction S
Rooms
Other Rooms 1
Interior
Interior Features Breakfast Bar, Elevator, No Animal Home, No Smoking Home, Open Floorplan, Quartz Counters, Storage, Vaulted Ceiling(s)
Heating Baseboard, Fan Coil, Natural Gas
Cooling None
Flooring Carpet, Laminate
Fireplaces Number 1
Fireplaces Type Gas, Living Room, Mantle, Masonry
Appliance Dishwasher, Electric Stove, Microwave Hood Fan, Refrigerator, Washer/Dryer, Window Coverings
Laundry In Unit
Exterior
Parking Features Owned, Parkade, Underground
Garage Description Owned, Parkade, Underground
Community Features Clubhouse, Lake, Park, Playground, Shopping Nearby
Amenities Available Elevator(s), Fitness Center, Party Room, Sauna, Visitor Parking
Roof Type Asphalt Shingle
Porch Balcony(s)
Exposure N
Total Parking Spaces 1
Building
Story 4
Architectural Style Low-Rise(1-4)
Level or Stories Single Level Unit
Structure Type Stone,Vinyl Siding,Wood Frame
Others
HOA Fee Include Common Area Maintenance,Heat,Insurance,Reserve Fund Contributions,Snow Removal
Restrictions Pet Restrictions or Board approval Required
Ownership Private
Pets Allowed Restrictions, Cats OK, Dogs OK
Read Less
Get More Information




