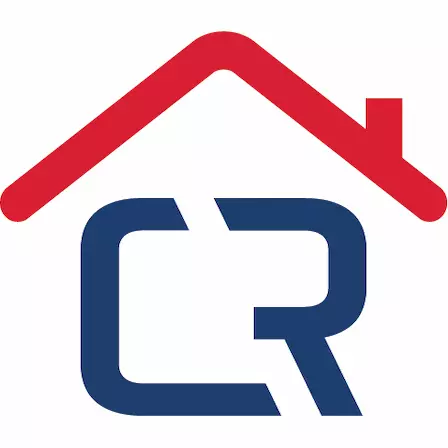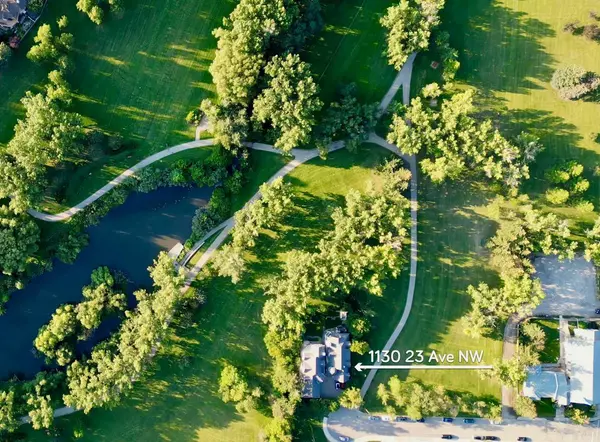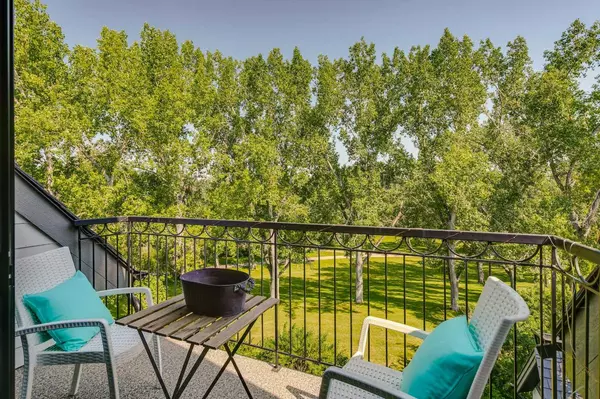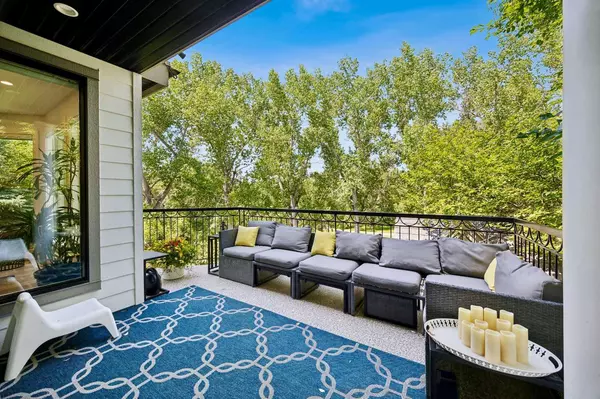For more information regarding the value of a property, please contact us for a free consultation.
1130 23 AVE NW Calgary, AB T2M 1T7
Want to know what your home might be worth? Contact us for a FREE valuation!

Our team is ready to help you sell your home for the highest possible price ASAP
Key Details
Property Type Single Family Home
Sub Type Detached
Listing Status Sold
Purchase Type For Sale
Square Footage 3,003 sqft
Price per Sqft $832
Subdivision Capitol Hill
MLS® Listing ID A2163008
Sold Date 10/20/24
Style 2 Storey
Bedrooms 6
Full Baths 3
Half Baths 1
Originating Board Calgary
Year Built 1993
Annual Tax Amount $8,885
Tax Year 2024
Lot Size 3,896 Sqft
Acres 0.09
Property Description
In the heart of Calgary, lies a secret Shangri-La. An impossible haven of idyllic beauty and tranquility lost in the trees, creeks and meadows of Confederation Park: A property that promises not just an extraordinary home, but an extraordinary life. Wrap yourself in nature’s embrace at 1130 23 Ave NW, a cozy, incomparable masterpiece. Imagine waking up to breathtaking treetop views, stepping out onto your private balcony, and the feeling of living in a majestic treehouse. Masterfully remodeled in 2017 by renowned architect Marvin DeJong of Dda Architecture, the home blends modern elegance with natural tranquility. Four park-facing patios and balconies on all levels provide endless opportunities to marvel at the pastoral views. Enjoy year-round outdoor activities, literally from your doorstep: Skiing, skating, sledding, biking, jogging, kite-flying, feeding the ducks, meditating in nature, painting, or just reading your favourite book - Whatever rejuvenates and inspires, the ~400 acres of Confederation Park is your canvas.
Wide-plank German oak floors greet you when you walk through the custom black-walnut door. Living room, kitchen and dining room offer expansive, breathtaking views of Confederation Park. Rustic, modern wood-burning fireplace graces the living room for cozy winter nights. Dining room boasts Infinity doors that beckon the great outdoors to come inside. Kitchen showcases matching-Infinity windows over a breakfast/bar balcony. Miele and Sub-Zero appliances. Bespoke pantry provides discreet, well-appointed storage. Huge quartz island and thoughtful cabinetry make this space an entertainer’s dream. Spacious, well-designed mudroom adjoins the garage. Walkout basement offers: Generous family room; Modern Office with a park view; Media Room wired for Dolby Atmos 7.1.4 audio; full bath with steam shower and roughed-in sauna. Heated floors grace all full bathrooms, and the entire home enjoys instant, on-demand hot water with reverse-osmosis.
The upper floor was beautifully re-engineered by DeJong, to allow 4 unique bedrooms with historic architectural roof lines, and a grand commons at the top of the stairs. The master bedroom grants views that will inspire and energize you every morning, all year-round. Linger in your beautiful ensuite bathroom. Revel in your spacious walk-in closets. Sip a coffee from your balcony overlooking the natural wonders around you…
Welcome to your Home in the Park.
Location
Province AB
County Calgary
Area Cal Zone Cc
Zoning R-C2
Direction S
Rooms
Other Rooms 1
Basement Finished, Full, Walk-Out To Grade
Interior
Interior Features Breakfast Bar, High Ceilings, Kitchen Island, Stone Counters, Storage
Heating Forced Air, Natural Gas
Cooling Central Air
Flooring Hardwood
Fireplaces Number 1
Fireplaces Type Gas Log, Wood Burning
Appliance Built-In Oven, Central Air Conditioner, Dishwasher, Electric Range, Induction Cooktop, Microwave, Range Hood, Refrigerator, Tankless Water Heater, Washer/Dryer, Water Purifier, Window Coverings
Laundry Upper Level
Exterior
Garage Double Garage Attached
Garage Spaces 2.0
Garage Description Double Garage Attached
Fence None
Community Features Golf, Park, Playground, Pool, Schools Nearby, Shopping Nearby, Walking/Bike Paths
Amenities Available Other
Roof Type Asphalt Shingle
Porch Balcony(s), Patio
Lot Frontage 37.5
Total Parking Spaces 4
Building
Lot Description Backs on to Park/Green Space
Foundation Poured Concrete
Architectural Style 2 Storey
Level or Stories Two
Structure Type Brick,Wood Frame
Others
HOA Fee Include See Remarks
Restrictions None Known
Ownership Private
Pets Description Call
Read Less
Get More Information




