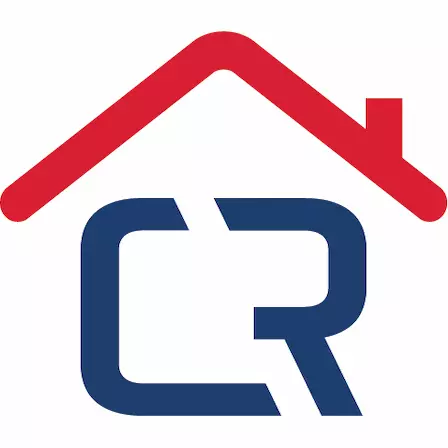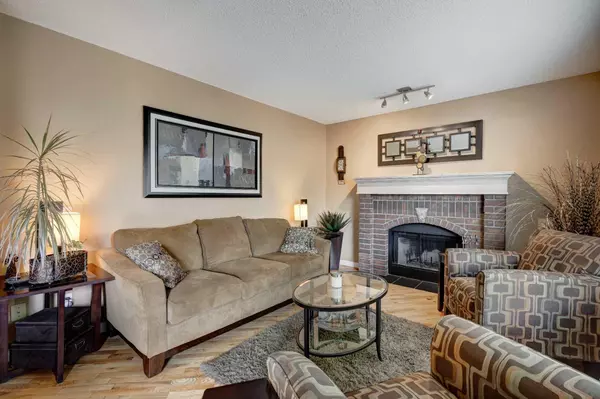For more information regarding the value of a property, please contact us for a free consultation.
134 Riverwood CRES SE Calgary, AB T2C 4E9
Want to know what your home might be worth? Contact us for a FREE valuation!

Our team is ready to help you sell your home for the highest possible price ASAP
Key Details
Property Type Single Family Home
Sub Type Detached
Listing Status Sold
Purchase Type For Sale
Square Footage 1,464 sqft
Price per Sqft $430
Subdivision Riverbend
MLS® Listing ID A2167010
Sold Date 09/27/24
Style 2 Storey
Bedrooms 4
Full Baths 3
Half Baths 1
Originating Board Calgary
Year Built 1992
Annual Tax Amount $3,350
Tax Year 2024
Lot Size 4,380 Sqft
Acres 0.1
Property Description
If you're looking for a well-cared for family home in an amazing location, you've come to the right place! Additional features include a fantastic kitchen with custom cabinets and a new stainless steel fridge, granite countertops, hardwood floors on the main level, 4 bedrooms, 4 bathrooms, a wood burning fireplace, new high efficiency furnace in December of 2023, new roof in 2015, huge 16 x 12 deck (duradeck) in the backyard. All this can be found on a corner lot on one of the best streets in Riverbend. Speaking of location, you're a short walk to Carburn Park and the Bow River, and you have great access to Glenmore Trail, Deerfoot Trail, and the Ring Road too, in case you want to head out of town to the mountains. Downtown is only about 10 minutes away. Better book your showing quick, as this lovely home won't last long!
Location
Province AB
County Calgary
Area Cal Zone Se
Zoning R-C2
Direction W
Rooms
Other Rooms 1
Basement Finished, Full
Interior
Interior Features No Smoking Home, See Remarks
Heating Forced Air, Natural Gas
Cooling None
Flooring Hardwood
Fireplaces Number 1
Fireplaces Type Wood Burning
Appliance Dishwasher, Dryer, Refrigerator, Stove(s), Washer
Laundry Main Level
Exterior
Garage Double Garage Attached
Garage Spaces 2.0
Garage Description Double Garage Attached
Fence Fenced
Community Features Park, Playground, Schools Nearby, Shopping Nearby, Sidewalks, Street Lights, Walking/Bike Paths
Roof Type Asphalt Shingle
Porch Deck, See Remarks
Lot Frontage 44.85
Total Parking Spaces 4
Building
Lot Description Back Yard, Corner Lot, Lawn, Low Maintenance Landscape, Landscaped, Level, Street Lighting, See Remarks
Foundation Poured Concrete
Architectural Style 2 Storey
Level or Stories Two
Structure Type Brick,Vinyl Siding,Wood Frame
Others
Restrictions None Known
Ownership Private
Read Less
Get More Information




