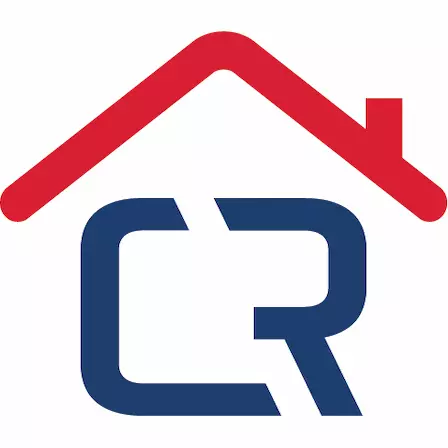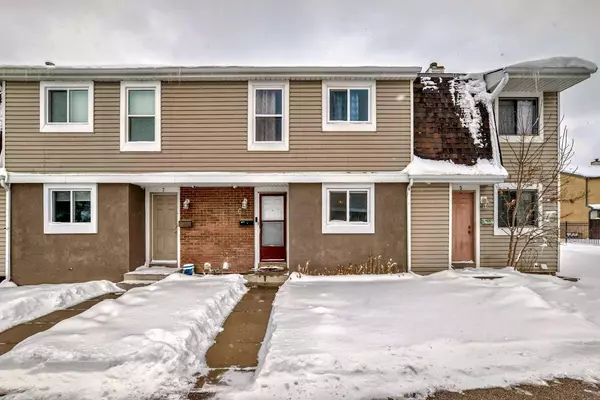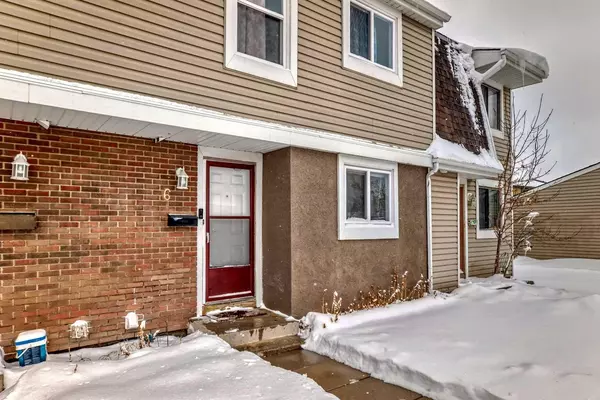For more information regarding the value of a property, please contact us for a free consultation.
3032 Rundleson RD NE #6 Calgary, AB T2Y3Z6
Want to know what your home might be worth? Contact us for a FREE valuation!

Our team is ready to help you sell your home for the highest possible price ASAP
Key Details
Property Type Townhouse
Sub Type Row/Townhouse
Listing Status Sold
Purchase Type For Sale
Square Footage 1,106 sqft
Price per Sqft $325
Subdivision Rundle
MLS® Listing ID A2117301
Sold Date 04/15/24
Style 2 Storey
Bedrooms 3
Full Baths 1
Half Baths 1
Condo Fees $262
Originating Board Calgary
Year Built 1978
Annual Tax Amount $1,435
Tax Year 2023
Property Description
Attention First time Buyers and Investors! . Prime location and well maintained Town house, 1100 sqft, only 263 condo fee. This town house has been meticulously maintained. The new carpet , wooden flooring , new windows and paint in 2020 give it a contemporary and inviting ambiance. Backs onto green space and private backyard for extra privacy and space to enjoy. Main level features the bright living and dinning room with laminate flooring and is connected to your yard via sliding door. Kitchen has Samsung and Bosch appliances, quartz countertop, sink and faucet. Basement is partially finished. High efficiency Samsung front load washer and dryer with steam function and its own sink. Parking lot has been extended to widen individual parking stalls. Perfect location- Peter Lougheed Hospital just across the street, LRT ,Bus stops and Sun ridge mall all within walking distance.
Location
Province AB
County Calgary
Area Cal Zone Ne
Zoning M-C1 d100
Direction SW
Rooms
Basement Full, Partially Finished
Interior
Interior Features Ceiling Fan(s), Chandelier, No Animal Home, No Smoking Home, Quartz Counters
Heating Forced Air, Natural Gas
Cooling None
Flooring Carpet, Laminate
Appliance Dishwasher, Dryer, Electric Stove, Microwave Hood Fan, Refrigerator, Washer
Laundry In Basement
Exterior
Garage Assigned, Stall
Garage Description Assigned, Stall
Fence Fenced
Community Features Playground
Roof Type Asphalt Shingle
Porch None
Exposure SW
Total Parking Spaces 1
Building
Lot Description Back Yard
Foundation Poured Concrete
Architectural Style 2 Storey
Level or Stories Two
Structure Type Brick,Stucco,Vinyl Siding,Wood Frame
Others
Restrictions Pet Restrictions or Board approval Required
Ownership Private
Read Less
Get More Information




