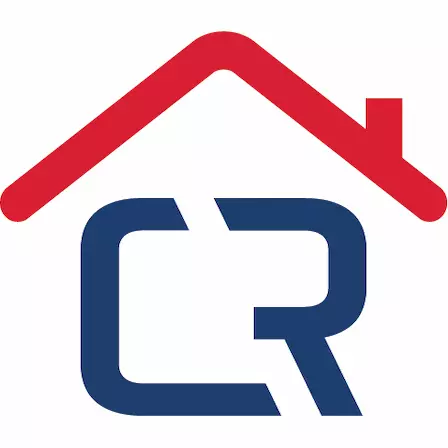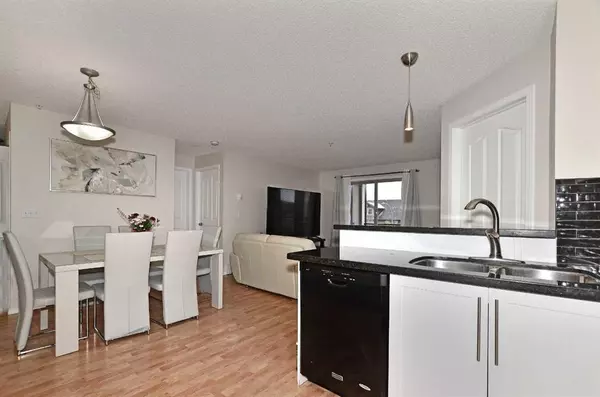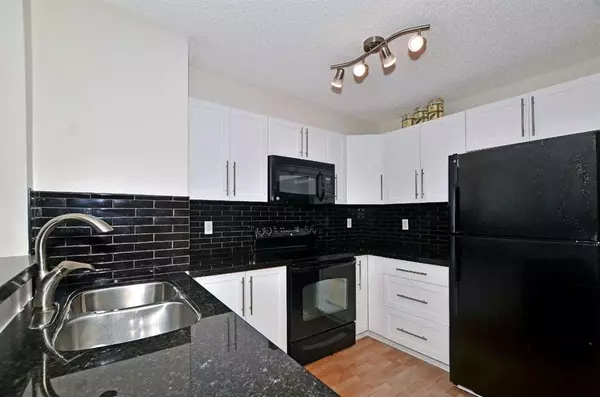For more information regarding the value of a property, please contact us for a free consultation.
60 Panatella ST NW #4304 Calgary, AB T3K 0M4
Want to know what your home might be worth? Contact us for a FREE valuation!

Our team is ready to help you sell your home for the highest possible price ASAP
Key Details
Property Type Condo
Sub Type Apartment
Listing Status Sold
Purchase Type For Sale
Square Footage 835 sqft
Price per Sqft $340
Subdivision Panorama Hills
MLS® Listing ID A2094815
Sold Date 12/01/23
Style Low-Rise(1-4)
Bedrooms 2
Full Baths 2
Condo Fees $433/mo
Originating Board Calgary
Year Built 2008
Annual Tax Amount $1,173
Tax Year 2023
Property Description
Welcome to Panaroma Pointe! Step inside your immaculately maintained condo complex! This bright and airy unit features 2 good sized bedrooms, 2 full baths and an awesome walk through closet! The open concept lay out is perfect for entertaining all your family and friends. The restored cabinetry in your kitchen add that “wow” factor against your gorgeous black granite countertops, tiled backsplash and black appliances. The kitchen also features an undermount sink and tons of space. Enjoy home-cooked family meals in the off-kitchen dining space. Your large living room walks out onto your west facing balcony, offering loads of natural light. Set up your office in your generous size den or convert it into storage space, the possibilities are endless. Also included in this unit is convenient in suite laundry! Complete with assigned parking and tons of visitor parking! This complex is located in a lively community with easy access to shopping, restaurants, schools, parks, and playgrounds! Panaroma Pointe is close to Stoney Trail, walking paths, and public transportation. Don't miss out on this great property! Book your showing today!
Location
Province AB
County Calgary
Area Cal Zone N
Zoning DC (pre 1P2007)
Direction E
Interior
Interior Features Breakfast Bar, Closet Organizers, Granite Counters, No Smoking Home, Open Floorplan, Soaking Tub, Storage, Walk-In Closet(s)
Heating Baseboard
Cooling None
Flooring Carpet, Laminate, Linoleum
Appliance Dishwasher, Dryer, Microwave Hood Fan, Refrigerator, Stove(s), Washer
Laundry In Unit
Exterior
Garage Off Street, Stall
Garage Description Off Street, Stall
Community Features Park, Playground, Schools Nearby, Shopping Nearby, Sidewalks, Street Lights, Walking/Bike Paths
Amenities Available Elevator(s), Snow Removal, Trash, Visitor Parking
Porch Balcony(s)
Exposure W
Total Parking Spaces 1
Building
Story 4
Architectural Style Low-Rise(1-4)
Level or Stories Single Level Unit
Structure Type Stone,Vinyl Siding,Wood Frame
Others
HOA Fee Include Amenities of HOA/Condo,Common Area Maintenance,Electricity,Heat,Insurance,Maintenance Grounds,Parking,Professional Management,Reserve Fund Contributions,Sewer,Snow Removal,Trash,Water
Restrictions Pet Restrictions or Board approval Required,Restrictive Covenant,Utility Right Of Way
Ownership Private
Pets Description Restrictions
Read Less
Get More Information




