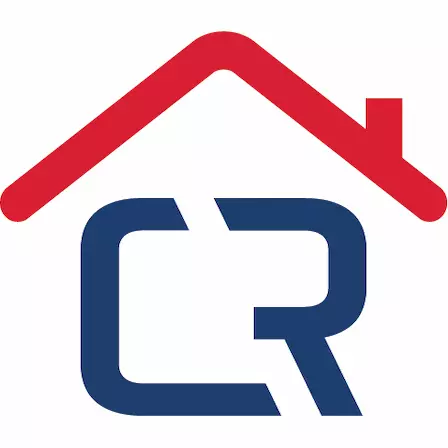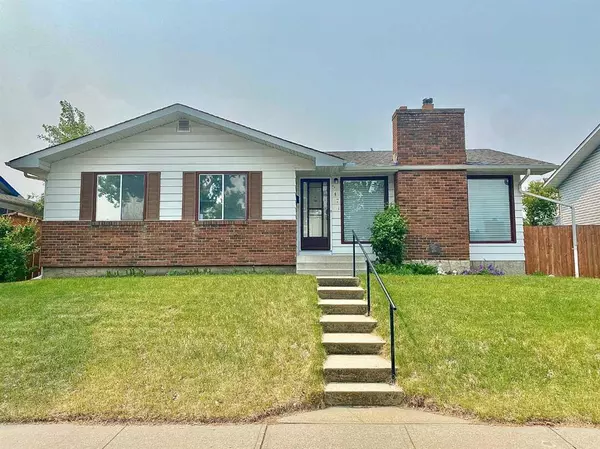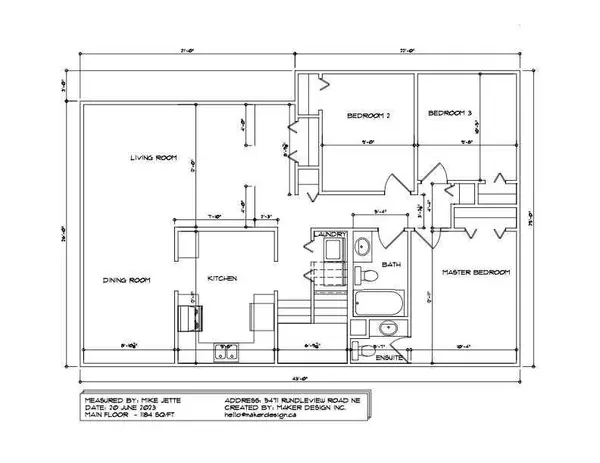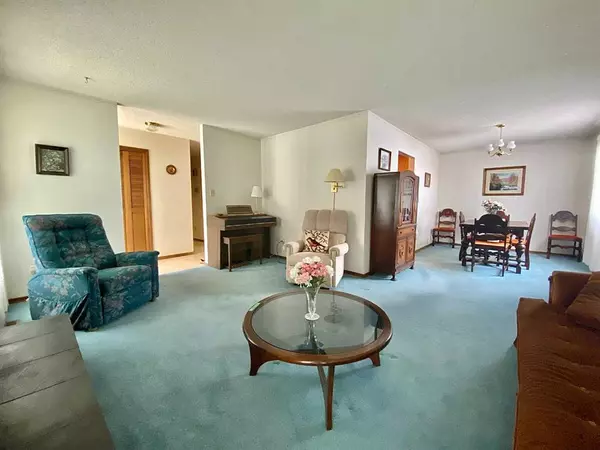For more information regarding the value of a property, please contact us for a free consultation.
5471 Rundleview RD NE Calgary, AB T1Y 1J7
Want to know what your home might be worth? Contact us for a FREE valuation!

Our team is ready to help you sell your home for the highest possible price ASAP
Key Details
Property Type Single Family Home
Sub Type Detached
Listing Status Sold
Purchase Type For Sale
Square Footage 1,184 sqft
Price per Sqft $430
Subdivision Rundle
MLS® Listing ID A2059544
Sold Date 06/26/23
Style Bungalow
Bedrooms 4
Full Baths 2
Half Baths 1
Originating Board Calgary
Year Built 1974
Annual Tax Amount $2,859
Tax Year 2023
Lot Size 5,597 Sqft
Acres 0.13
Property Description
Home: Welcome to your move in ready 1175+ sq/ft Bungalow. You will appreciate having 4+ bedrooms, 2 1/2 baths, with tons of storage & main floor laundry. With a separate back entrance this home can be easily suitable on the lower level. This well built home has been well maintained over the years. The 30-year shingles for the garage & home were installed in 2009. In homes of this era it is hard to find an ensuite master bedroom & main floor laundry along with a formal dining room & an eat-in kitchen. The kitchen is original but very functional and practical. All three bedrooms up are a decent size, and natural light flows through the main floor. The basement has another two rooms, full bath, office area, and rec room complete with a second working fireplace. The backyard is also very large and very practical. The oversized insulated garage is ready to be used with plenty of parking in the back and front of your new home. Come or call today before this home is …
Community
Welcome to Rundle, you will feel at home in this residential neighbourhood in the northeast quadrant of Calgary. It is bounded by 32 Avenue NE to the north, 16 Avenue NE (Trans-Canada Highway) to the south, 52 Street NE to the east and 36 Street NE to the west. The Sunridge Mall & Peter Lougheed hospital, as well as the LRT are located on the western border of this family-oriented neighbourhood. You will find the Village Square Leisure Centre & Lester B. Pearson High School on the eastern border. Plenty of other schools and parks within walking distance and great transportation routes to the north and south. Rundle was established in 1973 and was named after Robert Terrill Rundle, a missionary who worked in Western Canada in the mid-19th century. (Rundle is one of four communities built in the 1970s in NE Calgary.) These four communities together are known as "The Properties", and all four were named after nearby mountains: Mounts Rundle, Pineridge, Whitehorn and Temple.
Location
Province AB
County Calgary
Area Cal Zone Ne
Zoning R-C1
Direction E
Rooms
Basement Separate/Exterior Entry, Finished, Full
Interior
Interior Features Central Vacuum, No Animal Home, No Smoking Home, Separate Entrance
Heating Fireplace Insert, Fireplace(s), Forced Air, Natural Gas, Wood
Cooling None
Flooring Carpet, Hardwood, Linoleum
Fireplaces Number 2
Fireplaces Type Brick Facing, Gas, Insert, Living Room, Recreation Room, Wood Burning
Appliance Dryer, Electric Stove, Freezer, Garage Control(s), Refrigerator, Washer, Window Coverings
Laundry In Hall, Main Level
Exterior
Garage Concrete Driveway, Double Garage Detached, Garage Door Opener, Garage Faces Rear, Off Street, On Street, Oversized, Parking Pad, Rear Drive
Garage Spaces 2.0
Garage Description Concrete Driveway, Double Garage Detached, Garage Door Opener, Garage Faces Rear, Off Street, On Street, Oversized, Parking Pad, Rear Drive
Fence Fenced
Community Features Park, Playground, Schools Nearby, Shopping Nearby, Sidewalks, Street Lights
Roof Type Asphalt Shingle
Porch Patio
Lot Frontage 56.01
Exposure E
Total Parking Spaces 4
Building
Lot Description Back Lane, Front Yard, Garden, Low Maintenance Landscape, Rectangular Lot, Steep Slope
Foundation Poured Concrete
Architectural Style Bungalow
Level or Stories One
Structure Type Brick,Metal Siding ,Wood Frame
Others
Restrictions None Known
Tax ID 83023206
Ownership Power of Attorney
Read Less
Get More Information




