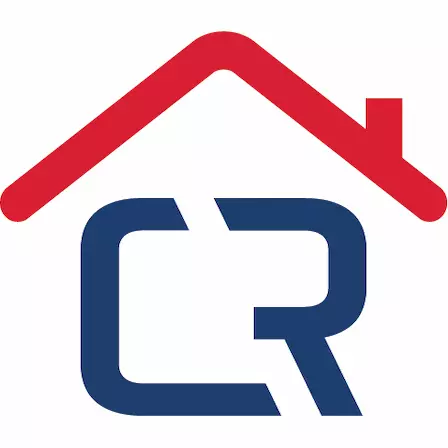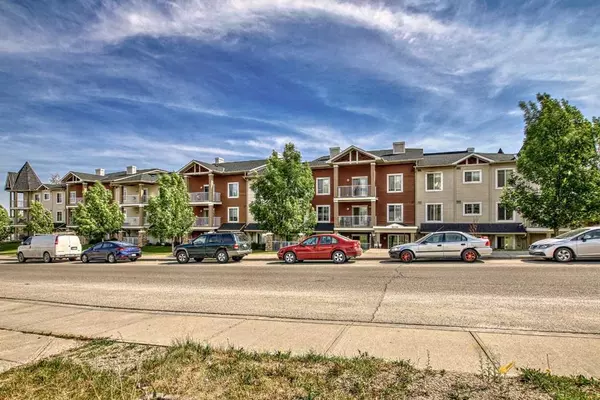For more information regarding the value of a property, please contact us for a free consultation.
70 Panamount DR NW #2313 Calgary, AB T3K5Z1
Want to know what your home might be worth? Contact us for a FREE valuation!

Our team is ready to help you sell your home for the highest possible price ASAP
Key Details
Property Type Condo
Sub Type Apartment
Listing Status Sold
Purchase Type For Sale
Square Footage 837 sqft
Price per Sqft $334
Subdivision Panorama Hills
MLS® Listing ID A2057012
Sold Date 06/24/23
Style Low-Rise(1-4)
Bedrooms 2
Full Baths 2
Condo Fees $560/mo
Originating Board Calgary
Year Built 2013
Annual Tax Amount $1,212
Tax Year 2023
Property Description
INVESTORS and FIRST-TIME HOME BUYERS alert! Don't miss out on the opportunity to view this charming TOP FLOOR UNIT located in the highly sought-after Panorama Place condominium development. Ideally situated just steps away from shopping centers, bus stops, schools, and the Cardel Place sports plex, this property boasts a prime location. This is your opportunity to live in one of Calgary's most desirable neighborhoods and enjoy all the conveniences it has to offer.
As you enter the condo, you will be impressed by the open concept living and kitchen area. The kitchen boasts white kitchen appliances, a breakfast bar with seating for two, and a dining area. The master bedroom features a spacious walk-in closet and a 4-piece Ensuite bathroom. The living room is the perfect place to relax and unwind. The second bedroom is a great space for guests, a home office, or a cozy reading nook. The property comes with TWO UNDERGROUND TITLED parking and TWO ASSIGNED STORAGE, providing added convenience and security. Don't miss your chance to own this beautifully designed TOP FLOOR in a prime location. Call now to schedule your viewing!
Location
Province AB
County Calgary
Area Cal Zone N
Zoning M-C1 d125
Direction W
Rooms
Basement None
Interior
Interior Features Laminate Counters
Heating See Remarks
Cooling None
Flooring Carpet, Hardwood, Tile
Appliance Dishwasher, Microwave Hood Fan, Refrigerator, Stove(s), Washer/Dryer Stacked
Laundry In Unit
Exterior
Garage Heated Garage, Underground
Garage Description Heated Garage, Underground
Community Features Playground, Schools Nearby, Shopping Nearby
Amenities Available Visitor Parking
Roof Type Asphalt Shingle
Porch Balcony(s)
Exposure W
Total Parking Spaces 2
Building
Story 3
Foundation Poured Concrete
Architectural Style Low-Rise(1-4)
Level or Stories Single Level Unit
Structure Type Vinyl Siding,Wood Frame
Others
HOA Fee Include Common Area Maintenance,Electricity,Heat,Insurance,Maintenance Grounds,Professional Management,Reserve Fund Contributions,Snow Removal,Trash,Water
Restrictions Easement Registered On Title,Restrictive Covenant
Tax ID 82729967
Ownership Private
Pets Description Call
Read Less
Get More Information




