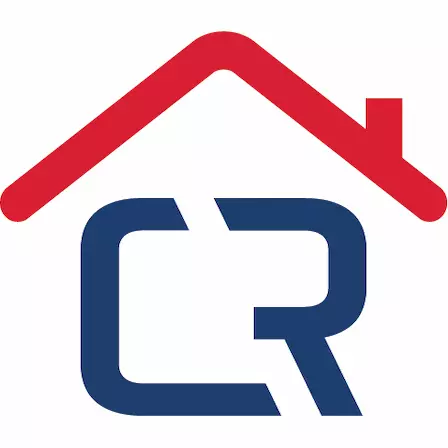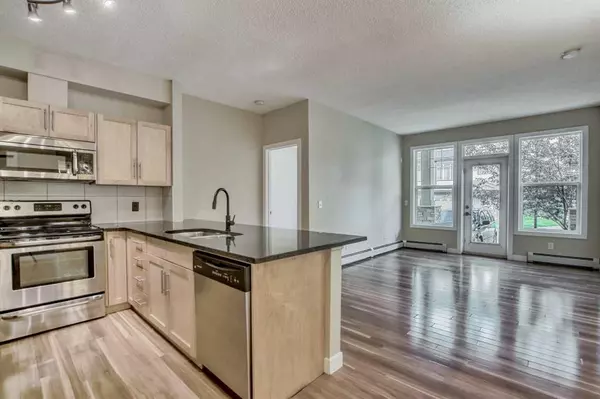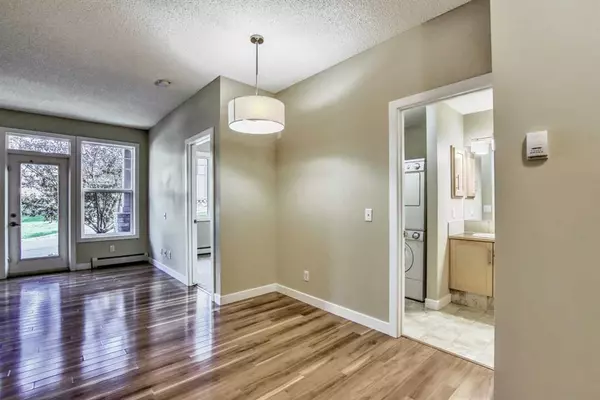For more information regarding the value of a property, please contact us for a free consultation.
22 Panatella RD NW #109 Calgary, AB T3K 0V4
Want to know what your home might be worth? Contact us for a FREE valuation!

Our team is ready to help you sell your home for the highest possible price ASAP
Key Details
Property Type Condo
Sub Type Apartment
Listing Status Sold
Purchase Type For Sale
Square Footage 765 sqft
Price per Sqft $366
Subdivision Panorama Hills
MLS® Listing ID A2052342
Sold Date 06/23/23
Style Low-Rise(1-4)
Bedrooms 2
Full Baths 2
Condo Fees $572/mo
HOA Fees $17/ann
HOA Y/N 1
Originating Board Calgary
Year Built 2011
Annual Tax Amount $1,258
Tax Year 2022
Property Description
Stylish Panorama Hills condo is the perfect place to call home or an excellent revenue property for the seasoned investor! Freshly painted, this 2 bedroom 2 bath CORNER unit has upgraded laminate flooring, granite countertops, full stainless steel appliance package, 9 ft high ceilings, and situated on the ground level. The south facing exposure provides an abundance of natural sunlight. Spacious living areas for relaxing and dining, patio door flanked with large windows on either side allows the light to flow in. Well planned kitchen has a peninsula island with ample cabinet space and a pantry for storing your cooking utensils and spices. Primary bedroom has a walk-through closet and 4 pc ensuite. Convenient in-suite laundry, storage locker and secure and heated underground parking. Nice covered terrace with plenty of space and sun for your garden to flourish! There is a green area across the parking lot from the unit, as well as a playground, walking paths and pond. Save-On Foods, Tim Hortons, Rexall, and a variety of shops and restaurants are all a short and peaceful walk away. VIVO Rec Centre, and other major retail chains in nearby Country Hills Village. Easy access to Stoney trail and Beddington Trail to head downtown. Well maintained complex. Unit is vacant and ready for immediate possession!
Location
Province AB
County Calgary
Area Cal Zone N
Zoning DC (pre 1P2007)
Direction S
Interior
Interior Features See Remarks
Heating Baseboard
Cooling None
Flooring Carpet, Laminate
Appliance Dishwasher, Electric Stove, Garage Control(s), Range Hood, Refrigerator, Washer/Dryer Stacked
Laundry In Unit
Exterior
Garage Heated Garage, Titled, Underground
Garage Spaces 1.0
Garage Description Heated Garage, Titled, Underground
Community Features Golf, Park, Playground, Pool, Schools Nearby, Shopping Nearby
Amenities Available Elevator(s), Parking, Visitor Parking
Roof Type Asphalt Shingle
Porch Patio
Exposure S
Total Parking Spaces 1
Building
Story 3
Architectural Style Low-Rise(1-4)
Level or Stories Single Level Unit
Structure Type Stone,Vinyl Siding,Wood Frame
Others
HOA Fee Include Common Area Maintenance,Insurance,Professional Management,Reserve Fund Contributions,Sewer,Snow Removal,Trash,Water
Restrictions None Known
Ownership Private
Pets Description Restrictions
Read Less
Get More Information




