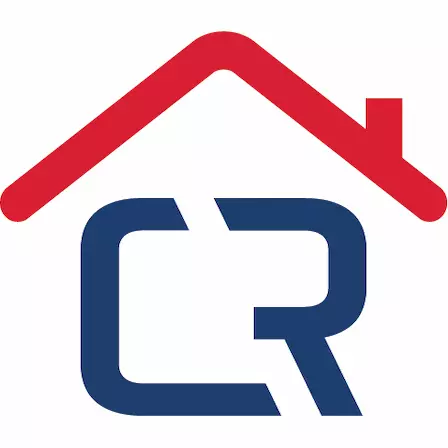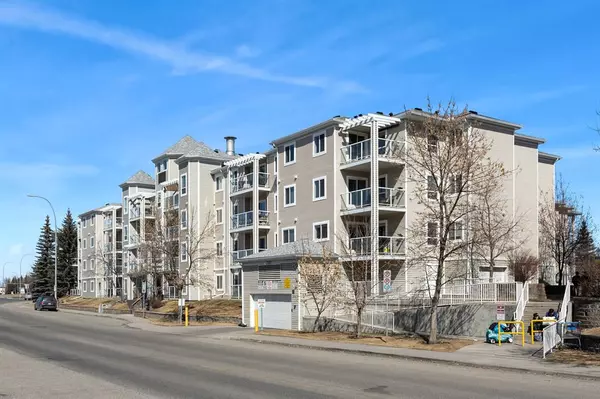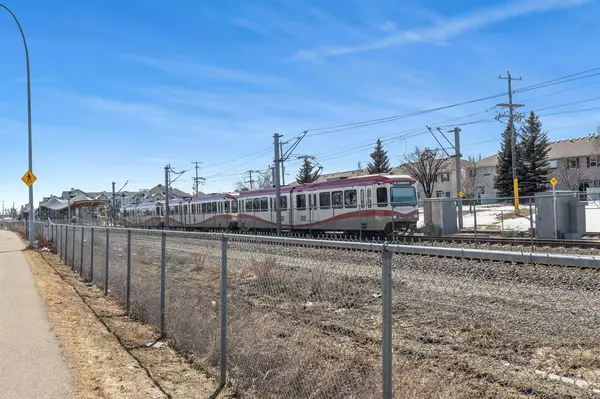For more information regarding the value of a property, please contact us for a free consultation.
260 Shawville WAY SE #303 Calgary, AB T2Y3Z6
Want to know what your home might be worth? Contact us for a FREE valuation!

Our team is ready to help you sell your home for the highest possible price ASAP
Key Details
Property Type Condo
Sub Type Apartment
Listing Status Sold
Purchase Type For Sale
Square Footage 886 sqft
Price per Sqft $291
Subdivision Shawnessy
MLS® Listing ID A2038481
Sold Date 04/30/23
Style Apartment
Bedrooms 2
Full Baths 2
Condo Fees $541/mo
Originating Board Calgary
Year Built 2001
Annual Tax Amount $1,229
Tax Year 2022
Property Description
A Great Opportunity to Move In Now. A Sunny, South Exposure,, Quiet Third Floor Suite, with Open Views West, over looking Central Court Yard. Upon entry, You are greeted to an open style kitchen, living room with corner gas fireplace, AIR CONDITIONER, door access onto balcony. Kitchen area features centre island, eating bar, spacious corner pantry, ample cabinet space, all, Newer Appliances. This condo has Two Larger Bedrooms, spacious closets, and primary bedroom has 3 piece ensuite (step in shower). Steps away is a 4 piece bathroom, an oversized laundry/ storage room. IDEAL LOCATION, NEXT to LRT Public Transportation, Shopping Centres, Restaurants, Fitness Centres, Banks, and Numerous other Amenities. Quick access to Calgary Major Roadways and Parks.
Location
Province AB
County Calgary
Area Cal Zone S
Zoning M-C2
Direction S
Interior
Interior Features Ceiling Fan(s), Elevator, No Animal Home, No Smoking Home, Storage
Heating Baseboard, Fireplace(s), Hot Water, Natural Gas
Cooling Sep. HVAC Units
Flooring Carpet, Linoleum
Fireplaces Number 1
Fireplaces Type Gas
Appliance Dishwasher, Electric Stove, Microwave, Refrigerator, Wall/Window Air Conditioner, Washer/Dryer Stacked
Laundry In Unit
Exterior
Garage Owned, Parkade
Garage Spaces 1.0
Garage Description Owned, Parkade
Community Features Other, Schools Nearby, Shopping Nearby, Sidewalks, Street Lights
Amenities Available Elevator(s), Secured Parking
Roof Type Asphalt Shingle
Porch Balcony(s)
Exposure S
Total Parking Spaces 1
Building
Story 4
Architectural Style Apartment
Level or Stories Single Level Unit
Structure Type Vinyl Siding,Wood Frame
Others
HOA Fee Include Common Area Maintenance,Heat,Insurance,Maintenance Grounds,Professional Management,Reserve Fund Contributions,Sewer,Snow Removal,Trash,Water
Restrictions Easement Registered On Title,Pet Restrictions or Board approval Required,Underground Utility Right of Way
Tax ID 76398982
Ownership Private
Pets Description Restrictions
Read Less
Get More Information




