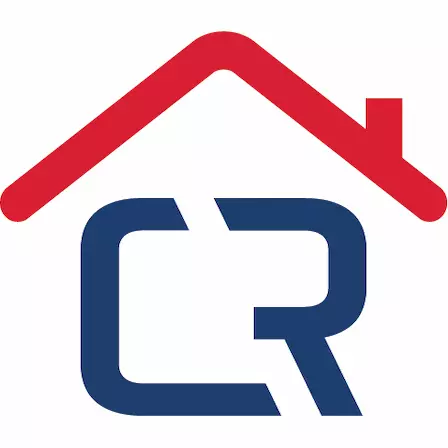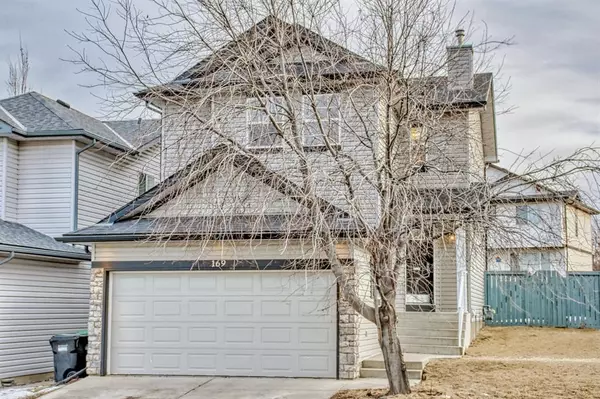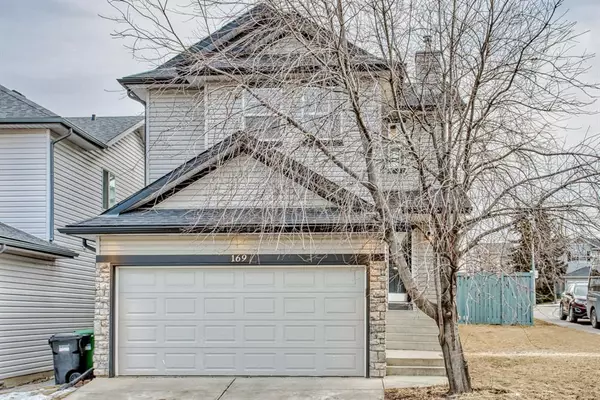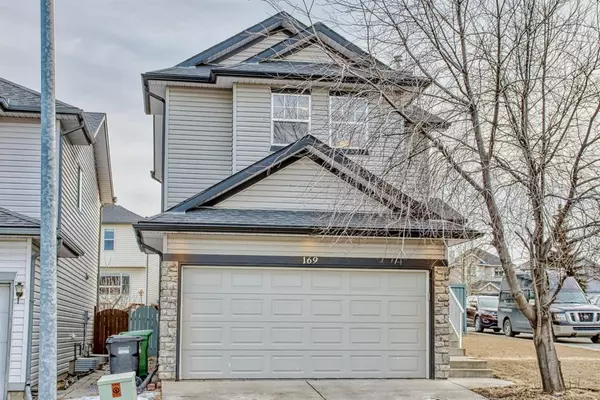For more information regarding the value of a property, please contact us for a free consultation.
169 Hidden Ranch Close NW Calgary, AB T3A 6C8
Want to know what your home might be worth? Contact us for a FREE valuation!

Our team is ready to help you sell your home for the highest possible price ASAP
Key Details
Property Type Single Family Home
Sub Type Detached
Listing Status Sold
Purchase Type For Sale
Square Footage 1,385 sqft
Price per Sqft $419
Subdivision Hidden Valley
MLS® Listing ID A2026409
Sold Date 02/27/23
Style 2 Storey
Bedrooms 4
Full Baths 3
Half Baths 1
Originating Board Calgary
Year Built 1998
Annual Tax Amount $2,981
Tax Year 2022
Lot Size 4,004 Sqft
Acres 0.09
Property Description
Welcome to this beautiful, open concept, 4 bedroom home that's nestled in the heart of the Hidden Valley neighbourhood in Calgary's NW. Immaculately maintained with new paint and carpets, this home is perfect for a family. Sitting on a corner lot, this home is just a couple minutes walk to nearby parks and bike paths and schools! With a beautiful high-ceilinged great room this home boasts hardwood and tile throughout the main floor and plush carpeting in upper and lower floors. Stainless steel appliances in the kitchen with a bright dining nook. Three bedrooms up with a master ensuite and walk in closet. The fully finished basement has a large bedroom with 3-piece ensuite that can be used as an in-law suite, with a massive Family room for entertaining. For those with growing families, the spacious, fully fenced back yard boasts a large deck with built-in seating that is ready for those summer parties. Close to schools and plenty of green space with nearby parks, including tennis courts and playgrounds for those with young families. Conveniently located within minutes of Shaganappi Trail and Stony Trail for an easier morning commute. Book your viewing now!
Location
Province AB
County Calgary
Area Cal Zone N
Zoning R-C1N
Direction N
Rooms
Basement Finished, Full
Interior
Interior Features High Ceilings, Laminate Counters, Open Floorplan, Walk-In Closet(s)
Heating Forced Air, Natural Gas
Cooling None
Flooring Carpet, Ceramic Tile, Hardwood
Fireplaces Number 1
Fireplaces Type Gas, Great Room, Mantle
Appliance Dishwasher, Dryer, Electric Stove, Garage Control(s), Range Hood, Refrigerator, Washer, Window Coverings
Laundry Laundry Room
Exterior
Garage Double Garage Attached
Garage Spaces 2.0
Garage Description Double Garage Attached
Fence Fenced
Community Features Park
Roof Type Asphalt Shingle
Porch Balcony(s)
Lot Frontage 24.77
Total Parking Spaces 2
Building
Lot Description Back Yard, Corner Lot, Rectangular Lot
Foundation Poured Concrete
Architectural Style 2 Storey
Level or Stories Two
Structure Type Vinyl Siding
Others
Restrictions None Known
Tax ID 76401535
Ownership Private
Read Less
Get More Information




